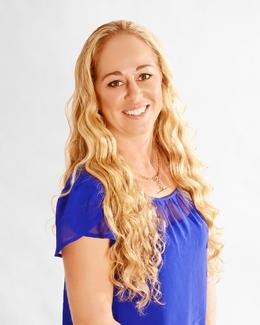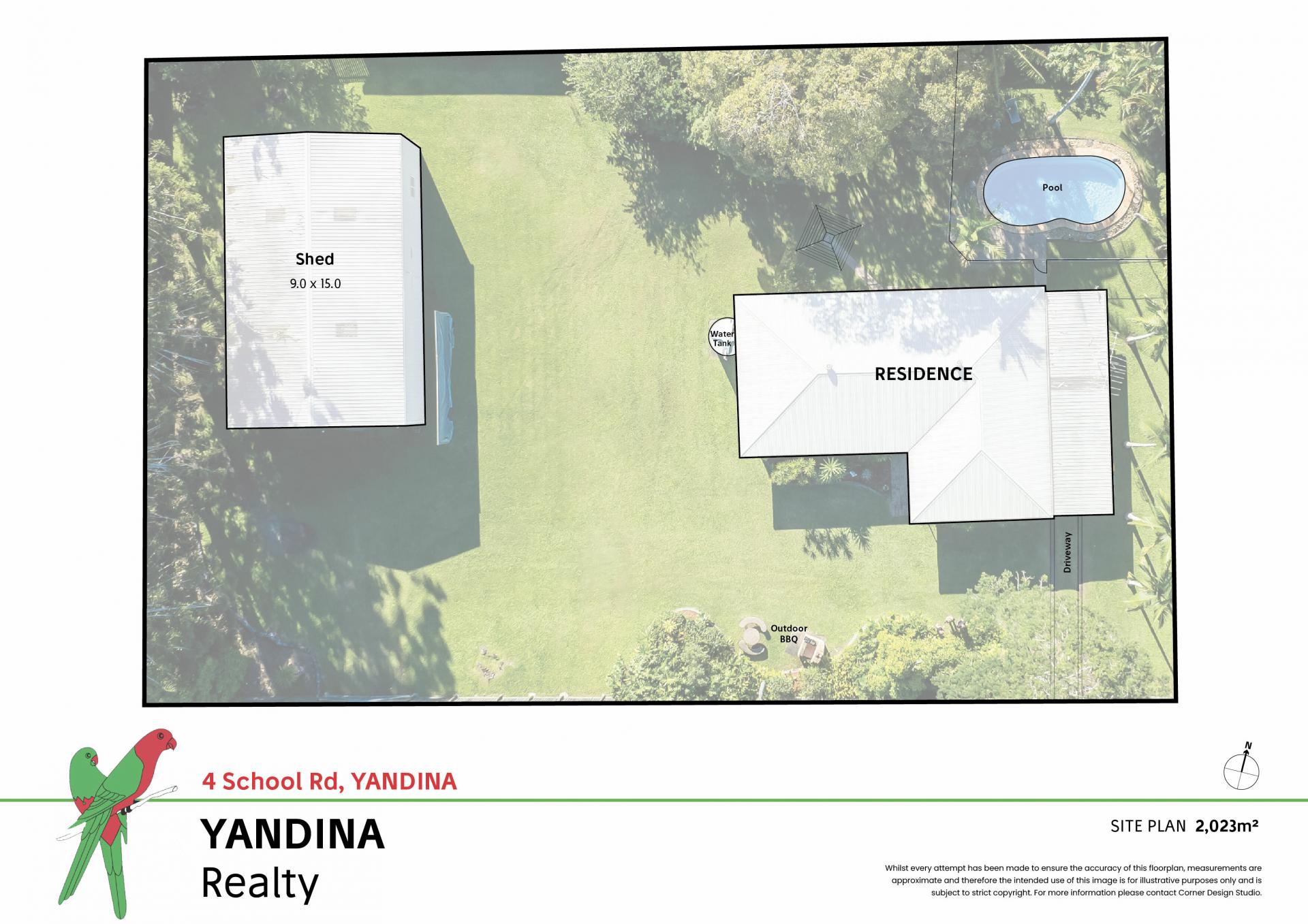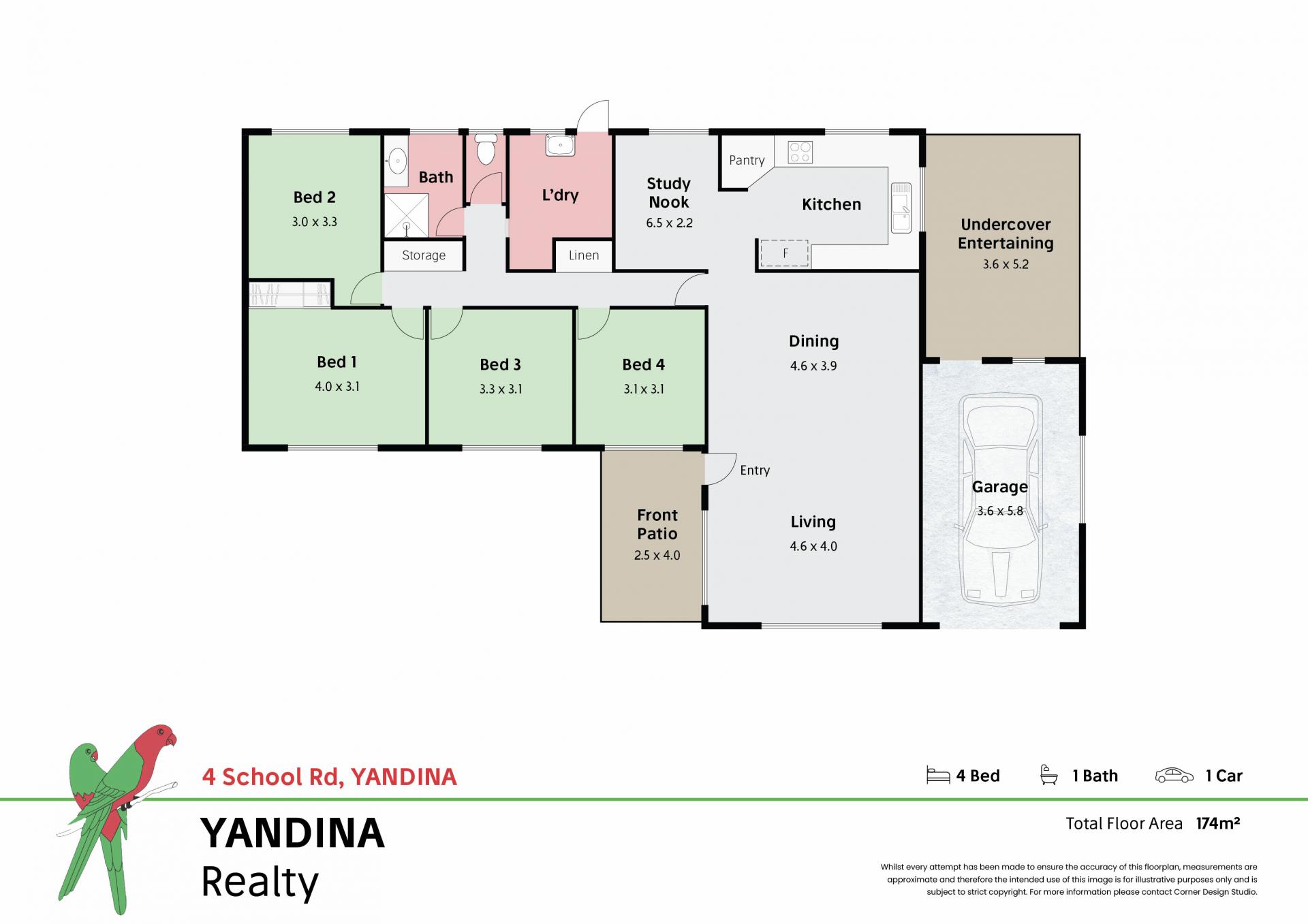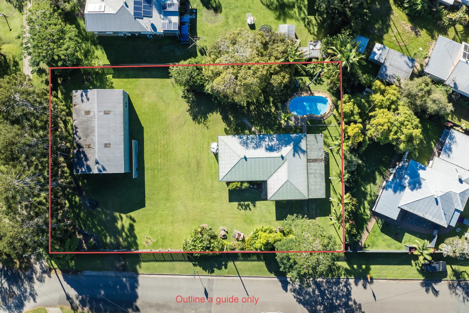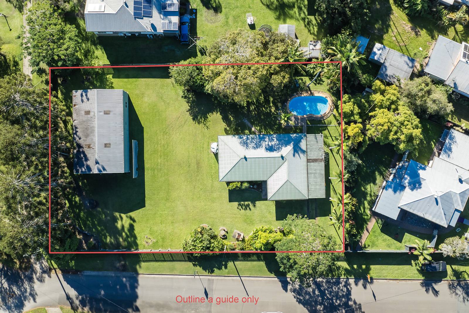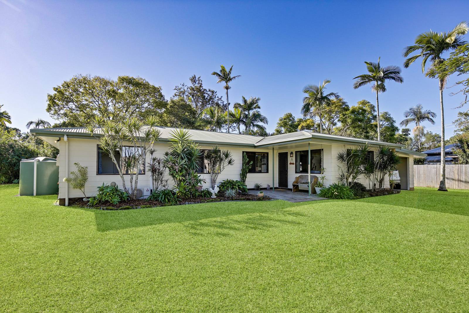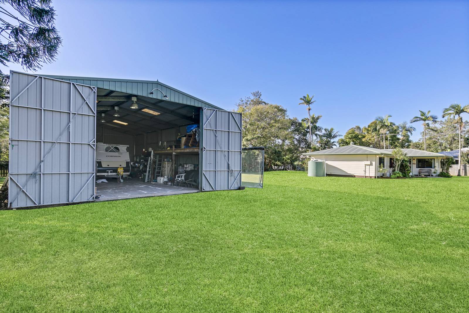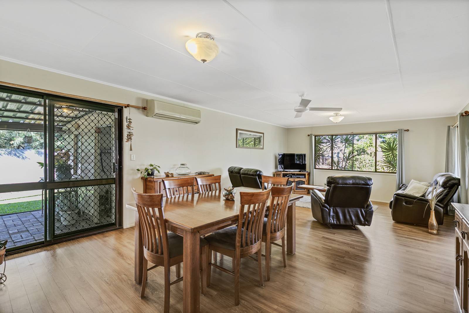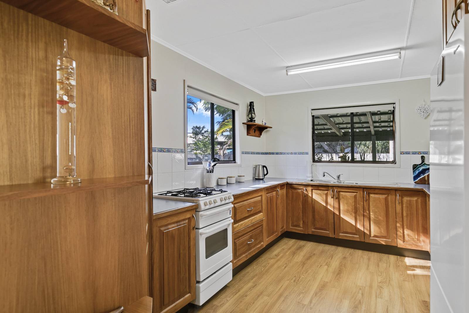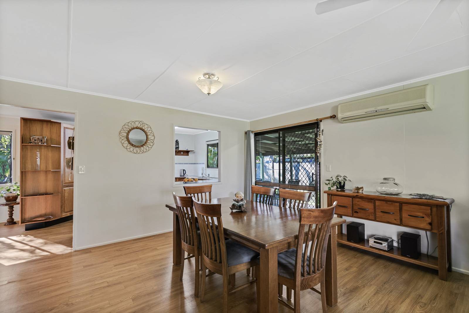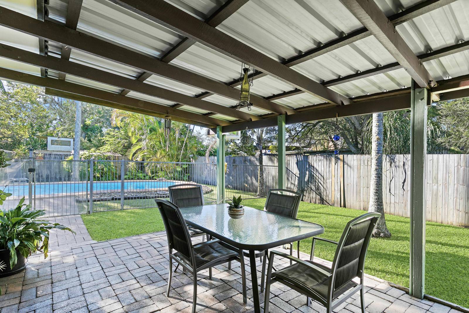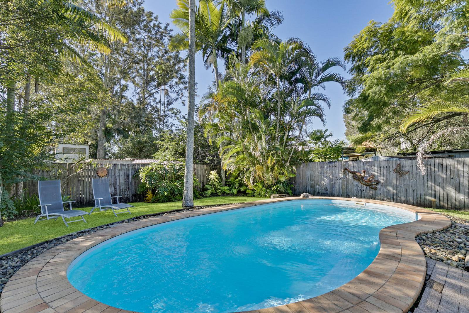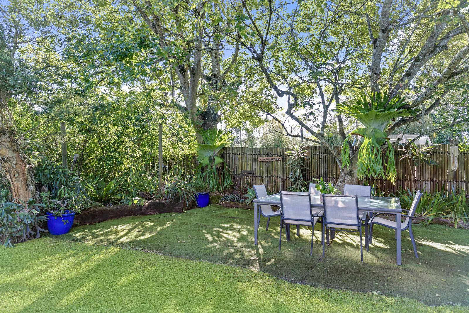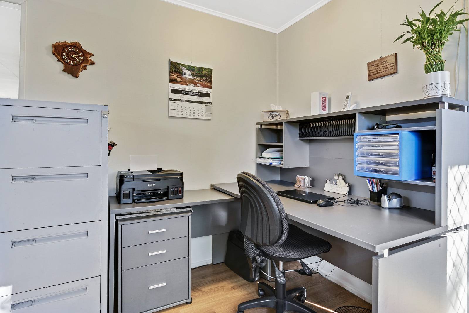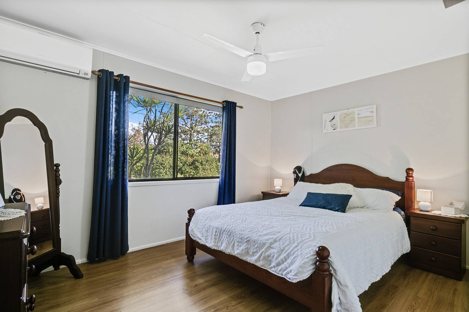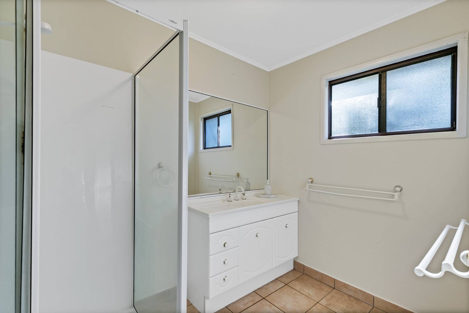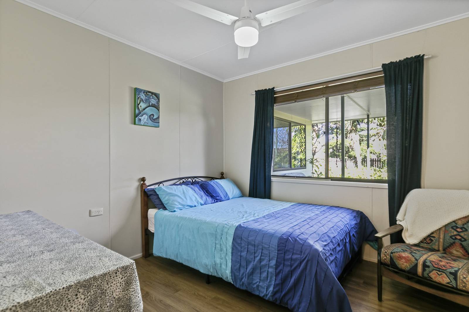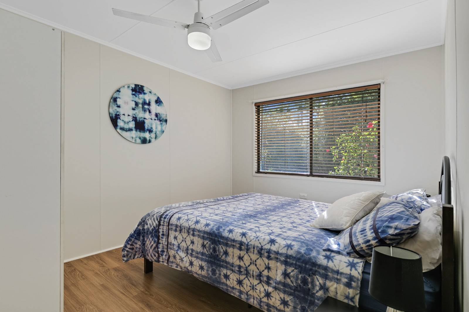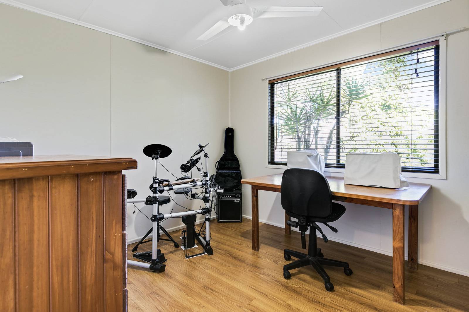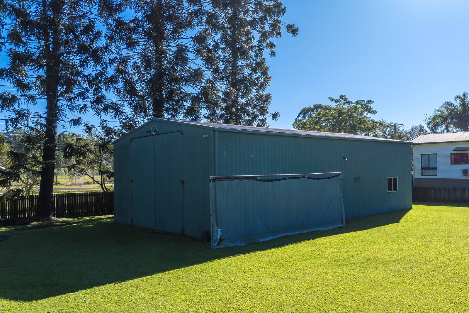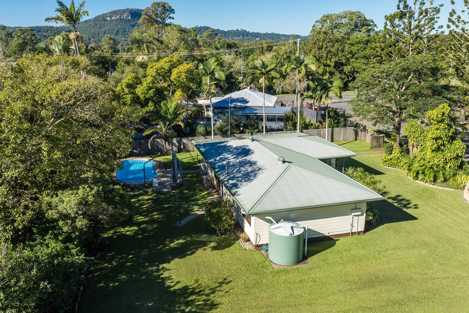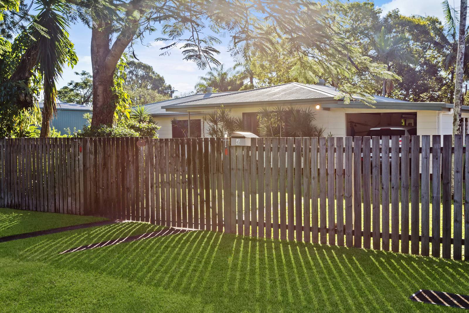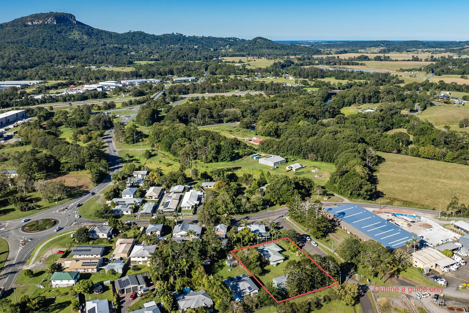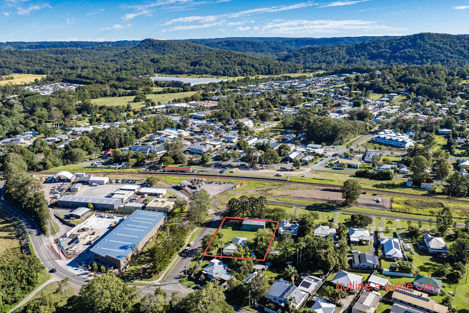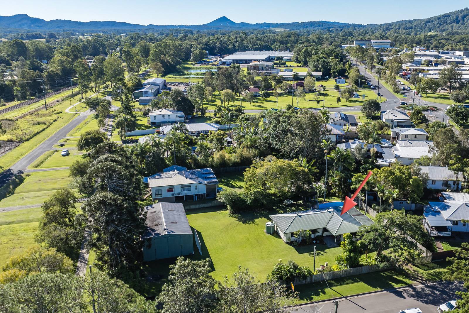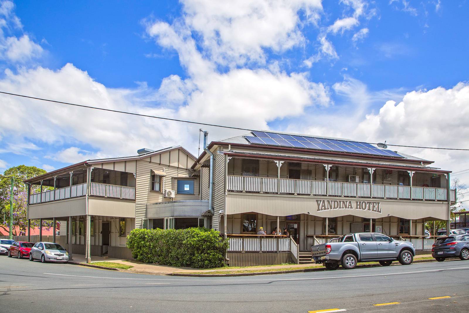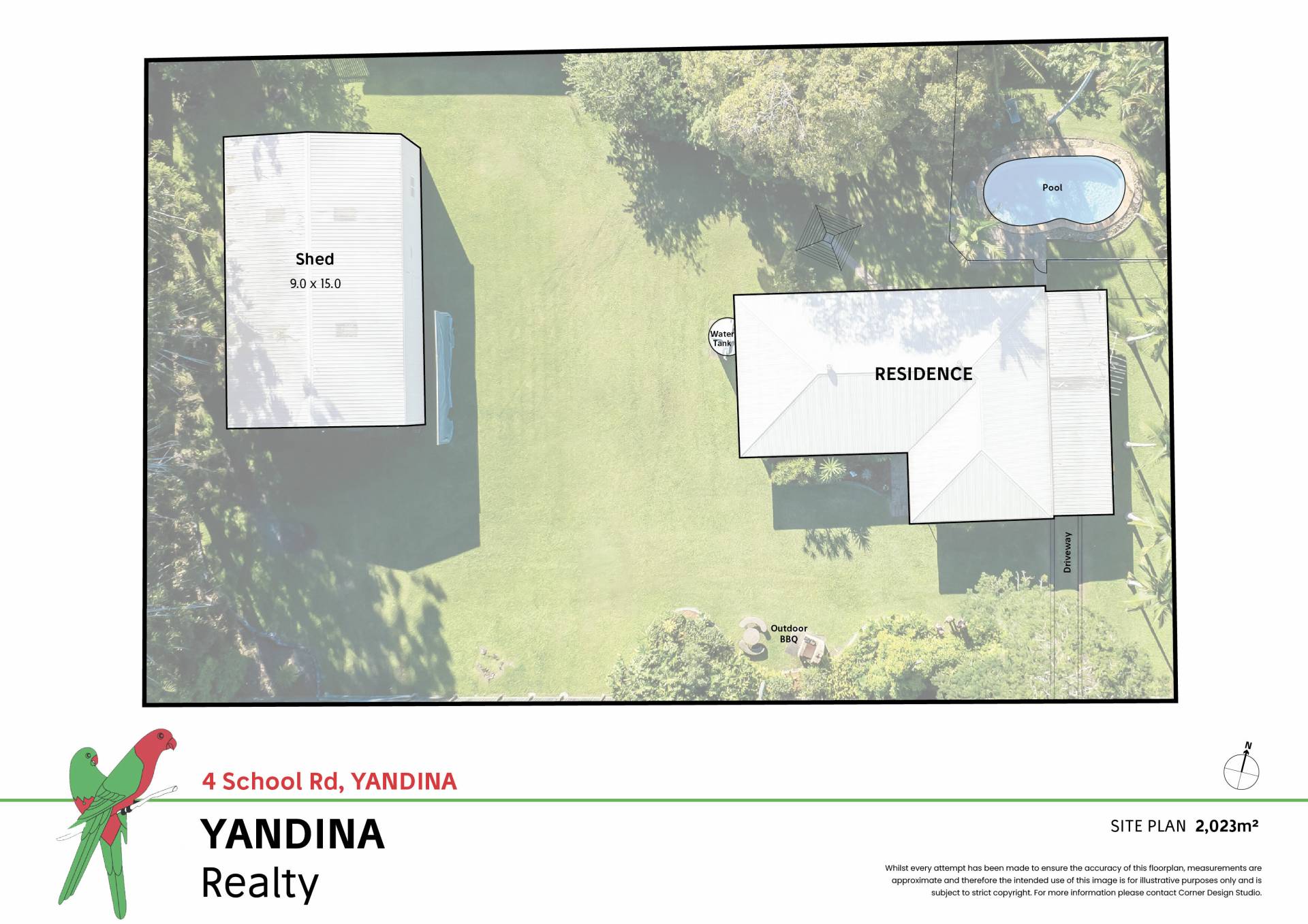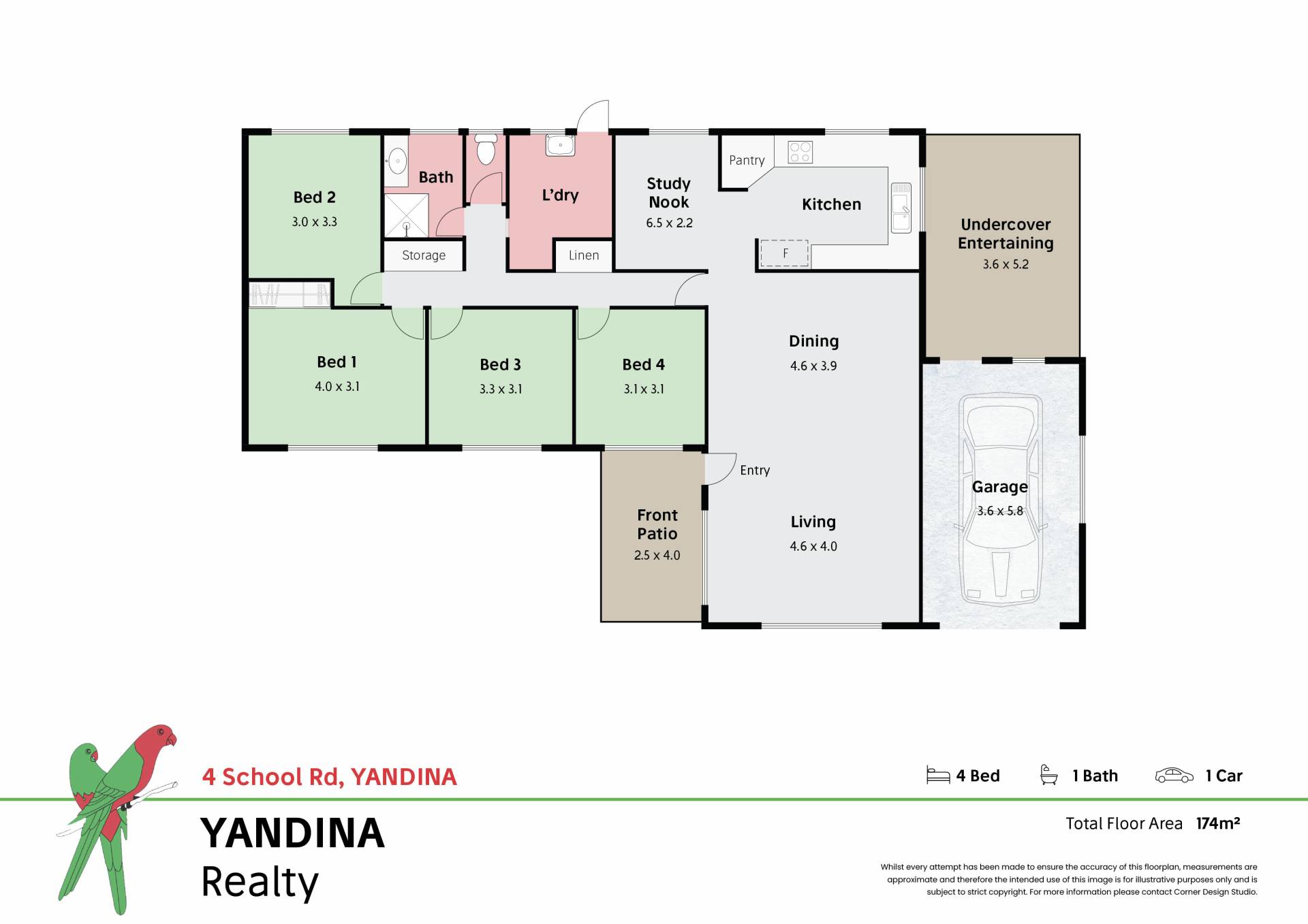Easy Access to the Highway with Subdivision potential.
Proudly sold by Kate Henderson-Burton Yandina Realty. Offered to the market for the first time in over three decades, this family home sits on a flat & fully fenced 2023 sqm. This prime piece of real estate has the potential to be reconfigured from one to two blocks subject to council approval. The low-set four bedroom home is practical, clean & fresh. Freshly painted combined dining & lounge complete with a 7kw reverse cycle air-conditioner, opening up onto the under covered north east facing paved patio.
The galley style kitchen with gas cook top & oven looks over the backyard & through to the in ground swimming pool. A designated office nook off the kitchen is handy and practical with external access to the backyard. The bathroom has a walk in shower with a separate toilet. The four bedrooms are all of good size, the main with built-in cupboards & a reverse cycle air-conditioner. Easy care timber vinyl planking throughout the home.
Outdoors you will find a beautiful shade tree and garden area beside the pool great for entertaining on those hot summer nights. Plenty of room for all your toys with the flat block having dual access points.
A 15 metre x 9 metre with a 4.3 metre high entry access steel framed shed will impress. A concrete floor, power & extra storage with a 2 metre x 7 metre mezzanine floor & extra high double entrance doors will even accommodate the semi-trailer.
Features at a glance-
Flat & Fully fenced 2023 sqm with subdivision potential (STCA)
4 Bedroom family home
Galley style kitchen with gas cooking & integrated fridge position
Easy care bathroom with separate toilet
In ground swimming pool
15 metre x 9 metre steel framed shed with extra high doors makes access easy for the larger machinery
Dual access points onto the property
Walking distance to town & Yandina State School
Easy access to Bruce Highway north or south
| Address | 4 School Rd, Yandina |
|---|---|
| Price | SOLD for $1,100,000 |
| Property Type | Residential |
| Property ID | 1567 |
| Category | House |
| Land Area | 2,023 m2 |
| Floor Area | 119 m2 |
Quick Links
Agent Details
